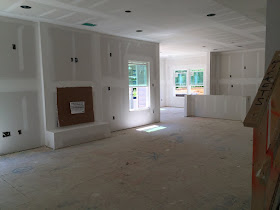More insulation:



Drywall, mud, and paint:
Family room looking into kitchen:

Playroom (third floor):




Bottom of stairs looking into family room, kitchen, morning room:



Kitchen:

View into kitchen/family room from morning room:

Morning room:

Dining room:

Master bedroom:

Master bathroom:

Concrete walkway:

CABINETS!!!:
Kitchen:




First floor bathroom:

Master bathroom:



My kids just looking cute walking down the stairs:

Columns:


Driveway:

No comments:
Post a Comment