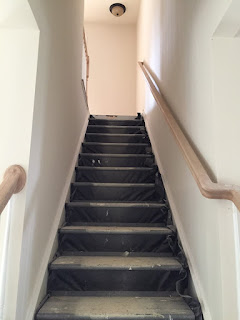In light of closing in TWO DAYS, I wanted to post about what I am most thankful for regarding the new house. I could literally go on forever about being thankful for recessed lights and living in a house that nobody else has ever lived in and so on, but here is my condensed top 12 list...
12. Beautiful kitchen w/ island - The kitchen truly is the heart of the home. Our last house was pretty open, but the kitchen was slightly dated. I can't wait to cook on my gas cooktop and in my double ovens, which will come in handy since I have Celiac disease and sometimes cook two versions of meals - one gluten-free and one full of gluten. The kitchen turned out better than I could have imagined. I didn't love the granite the first time I saw it installed, but now that the floors, appliances, and cabinet hardware are in, I love the granite and how everything came together! I can't wait to see my pendant lights up!

11. Walk-in pantry - Woooooooohoooooooo!!!! I am sooooo excited about this! About 5 or 6 years ago, I posted on Facebook that most people dream of having a walk-in closet, but that my dream is to have a walk-in pantry. This is literally a dream come true. It's going to be awesome to have a place for regular pantry items, but also my cumbersome cookware like slow cookers and such. :)


9. An electrical outlet inside the "his" side of the master bathroom cabinet - This is something I have dreamt about since my husband and I got married. You know those beard and mustache trimmers that have to stay plugged in to charge? Yeah, I HATE those being out on the bathroom counters and/or when they are in a cabinet with the wire hanging out and plugged in. Well, not a problem anymore!
8. A dedicated study/office - I have the flexibility to work from home, so this will get tons of use. One of the things that sold us on the Verona is that we could have a study AND a bedroom on the first floor. The study will be a dedicated office and won't have to pull double duty as a guest room. :)

7. An extra bedroom that we don't have any plans for - Let's face it, I'm sure we will find a use for the 5th bedroom, but for now I'm pumped to have extra space!
6. Hardwood floors on the entire first floor (except 1st floor bedroom) - I have this thing about guests having a hard surface to walk on to get to a bathroom from any exterior door (I can't take full credit - a friend of mine said something about this years ago and it stuck with me.) Coming from a house with almost white carpet throughout, this is suuuuuuper exciting! Not to mention I absolutely LOVE the way the floors turned out.
5. We stayed in our same elementary school district - This was a promise made to our kids, who were NOT sold about moving from our old house. I moved a lot as a kid, and while new schools didn't bother me very much, I wanted to give the gift of continuity to my kids. My family moved to Richmond when I was twelve and I quickly realized that so many of my friends had known each other since elementary school - some even went to preschool together. I thought that was so awesome! So thankful we could do that for our kids!
4. A neighborhood pool - This one is for sure NOT on my husband's list, as he's not a pool guy and we sacrificed lot size for living in a planned community with a pool (at least in our elementary school district), but I am stoked!! I grew up going to a neighborhood pool (a friend of the family that we "lived with" had a neighborhood pool that we would use all summer - haha) and it was a blast! While I would love to have my own pool, we don't have the time or money to invest in the upkeep. Plus the liability issues that come with owning a pool are a turn off. I am so looking forward to taking the kids to the pool and socializing with my neighbors! The pool will also make staycations way more fun!
3. A neighborhood with lots of kids and some awesome neighbors - There are tons of kids and it will be so cool for our boys (and us) to make lifelong friends. I was added to our neighborhood's Facebook page a few months ago and I think we will fit in there - let's be honest, the moms love wine 🍷 and there are always impromptu block parties and get-togethers!
2. A dedicated playroom for our kids - As mentioned in a previous post, at our last house the playroom was our sunroom, which was off the dining and family room areas. This resulted in my husband and I making the boys clean up everything they had worked so hard on (elaborate train tracks, Lego creations, etc.) every day. In the new house, the entire third floor is theirs to destroy!


1. Making memories in a beautiful brand new home with space to spread out, along with come together as a family - This one speaks for itself, but I am incredibly thankful and blessed that we are able to give our boys a new home with plenty of room in a great neighborhood. And of course, I cannot wait to have the space to entertain!!!!!



















































